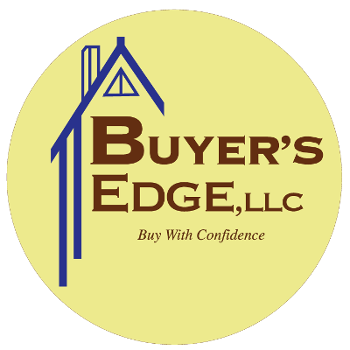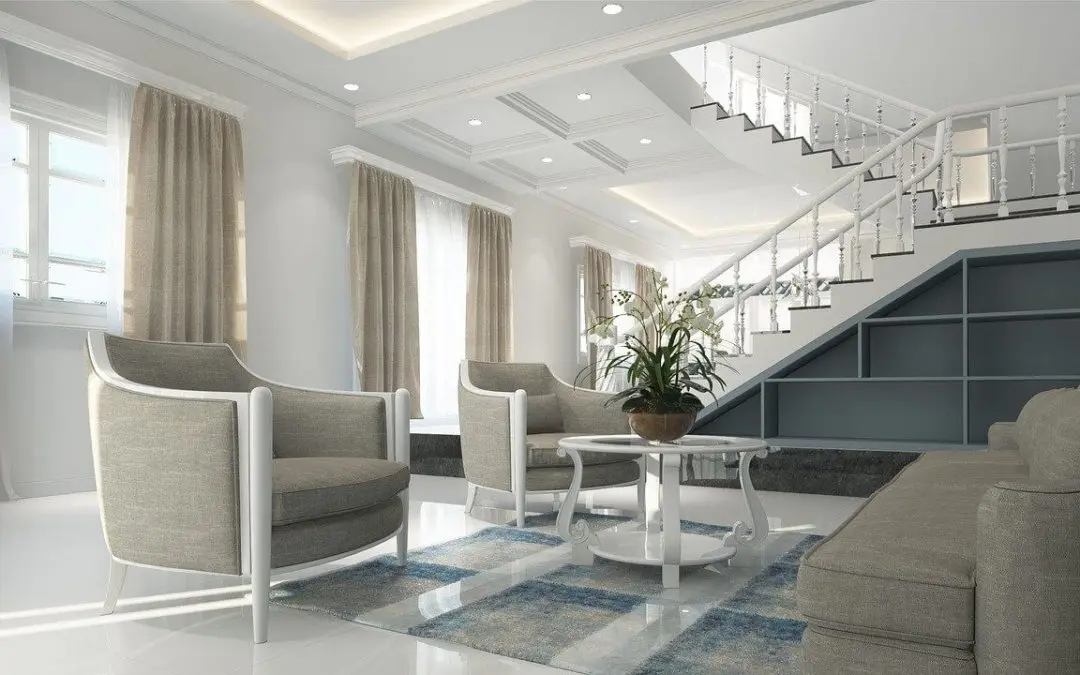A popular, modern trend for home design is the open floor plan. In this type of house, the living room, kitchen, and dining areas are combined in the same space with fewer walls. If you’re building your own home, it’s good to learn about the advantages and disadvantages of having an open floor plan.
Downsides of an Open Floor Plan Concept
Clutter is Difficult to Hide
One of the main disadvantages of this design is that clutter can be seen from room to room. If you don’t take the time to keep your home tidy, it will be obvious no matter where you’re sitting. From the couch, you’ll be able to see dirty dishes on the kitchen countertop. Your children’s toys in the living room will be visible from the dining area. In a home with open living spaces, you’ll need to clean and declutter often.
Lack of Privacy in an Open Floor Plan
With more people working from home, and with families spending more time in the house due to the pandemic, the lack of privacy may not be right for you. If you need peace and quiet to work online, fewer walls in your home will make this more challenging.
Spaces are Noisier
This design concept will be noisier due to the lack of walls, and sound will travel farther. There are fewer materials to provide sound-buffering in an open floor plan.
The Advantages of a Home with an Open Floor Plan
Great for Entertaining
Open floor plans provide plenty of space for hosting parties and entertaining guests. With fewer walls, people can talk and mingle in one large space. As the host, you’re still part of the fun and will also know when to refill drinks or offer up more appetizers. The open space makes the square footage seem larger and you’ll be more comfortable entertaining.
Easier to Watch the Kids
If you have younger children, you’ll find the lack of walls makes it easier to keep an eye on the kids. There are larger areas for your children to play, but these areas are all within your sight.
An Open Floor Plan is Easier to Illuminate
Rooms with walls have more dark corners and require more lighting to illuminate. An open floor plan is a bigger, brighter place to spend time. Walls don’t block natural light and you’ll find you can easily brighten the living spaces with just a few lamps or overhead lighting.
Almost Endless Decorating Options
Another benefit of larger spaces is that you have so much room to arrange the furniture. Rearranging is easier too because you don’t have to maneuver bulky pieces through doorways and around corners. You can quickly rearrange to host dinners, throw a birthday party, or enjoy a family movie night.
Buyer’s Edge, LLC provides professional home inspections in Western North Carolina and Upstate South Carolina. Contact us to schedule an appointment for our services.

